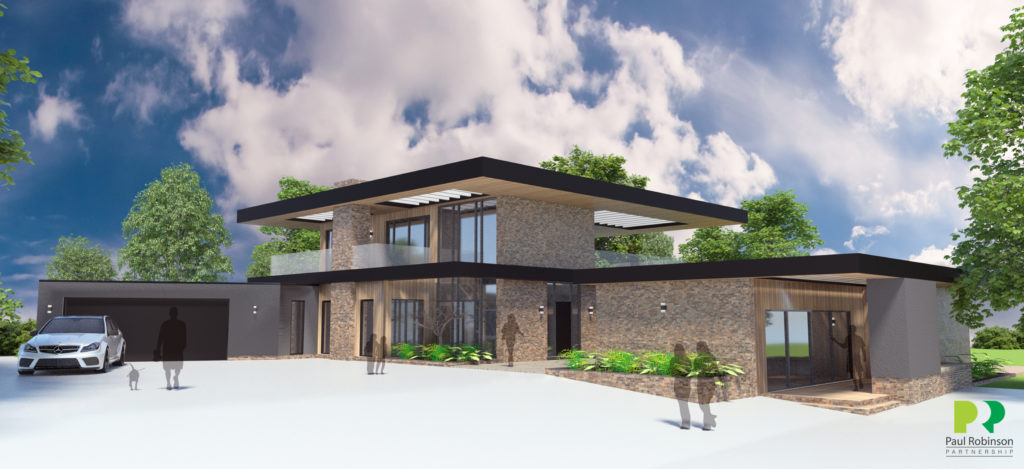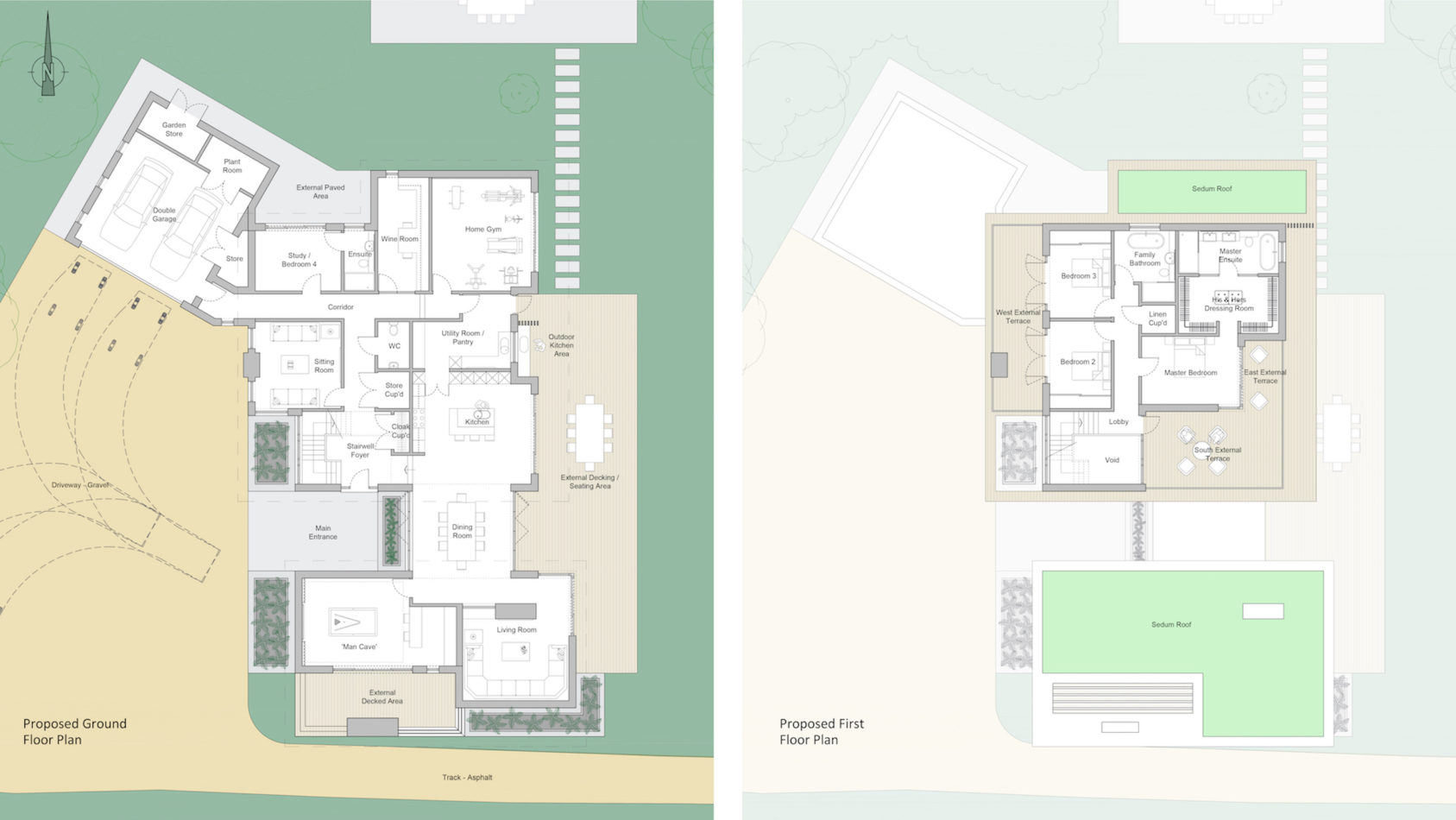Planning Approval Granted | Residential Dwelling

Approval has been granted for this much improved, modern replacement dwelling located in the village of Fleggburgh. The clients were focused on achieving a specific style and configuration that not only met their aspirations and needs but also responded to the neighbouring boundaries and surrounding setting.

The proposed contemporary 2-storey, the 4-bed home has carefully considered the overall massing and position of the building, successfully reduced by the single-storey, recessed and linked elements, as well as the proposed ‘lightweight’ design with its horizontal emphasis and flat over-hanging roof.
Supported by a varied material palette, the mix of lightly toned brickwork, woodgrain textured aluminium panelling and light grey render, works cohesively alongside the contrasted black fascias and black aluminium window/door frames used throughout the elevation.

The overall design delivers a functional layout, with each space cleverly positioned so that the finished scheme creates a distinct view from every angle both internally and externally, creating a desirable presence within its secluded environment.
