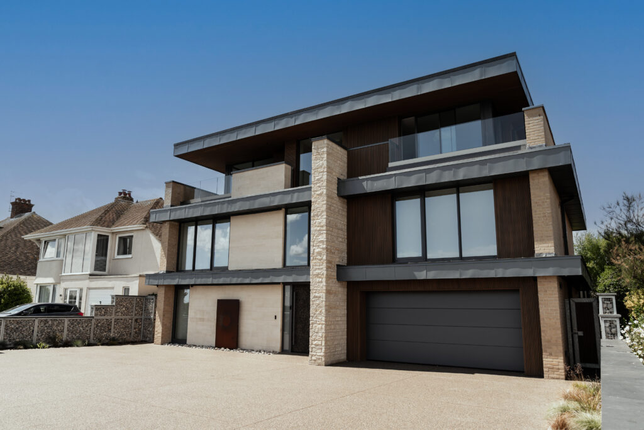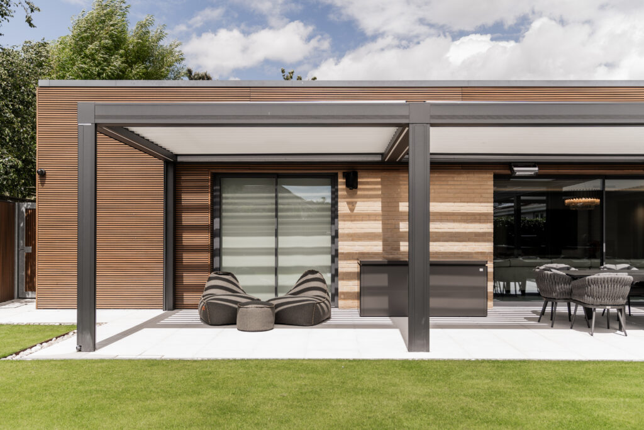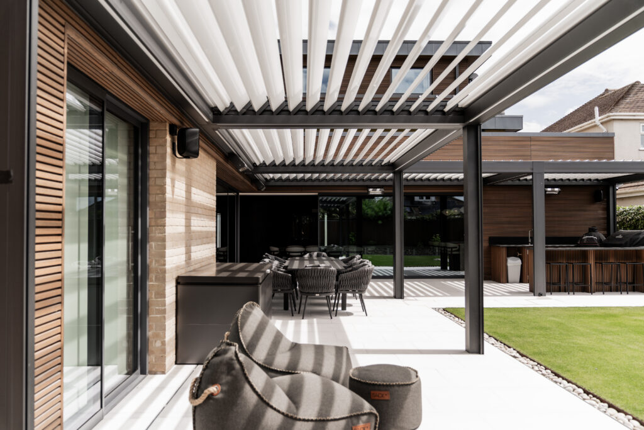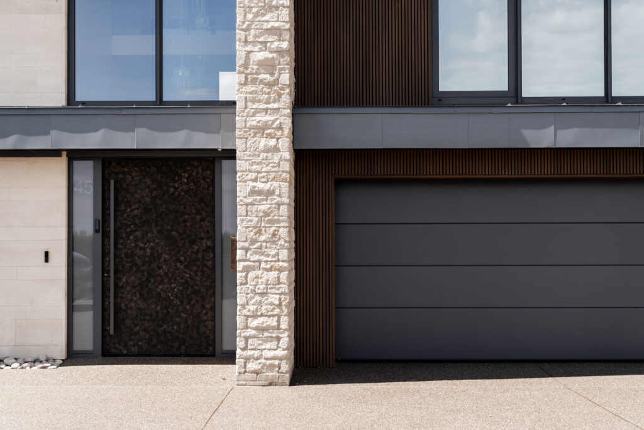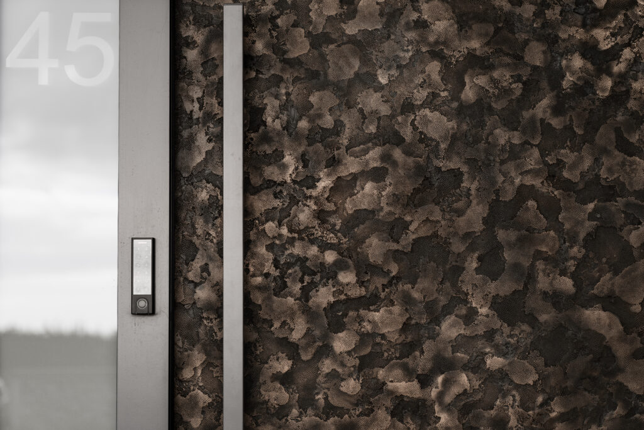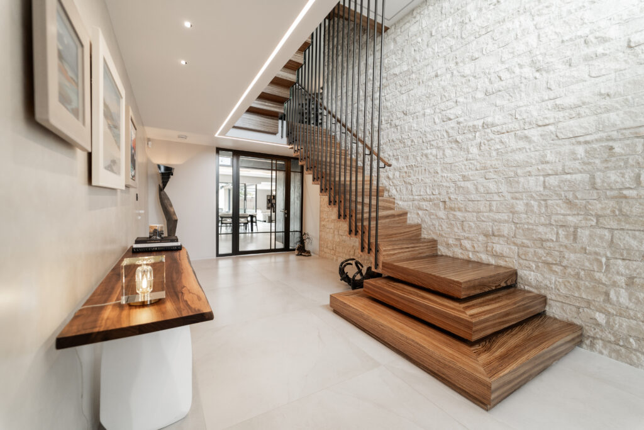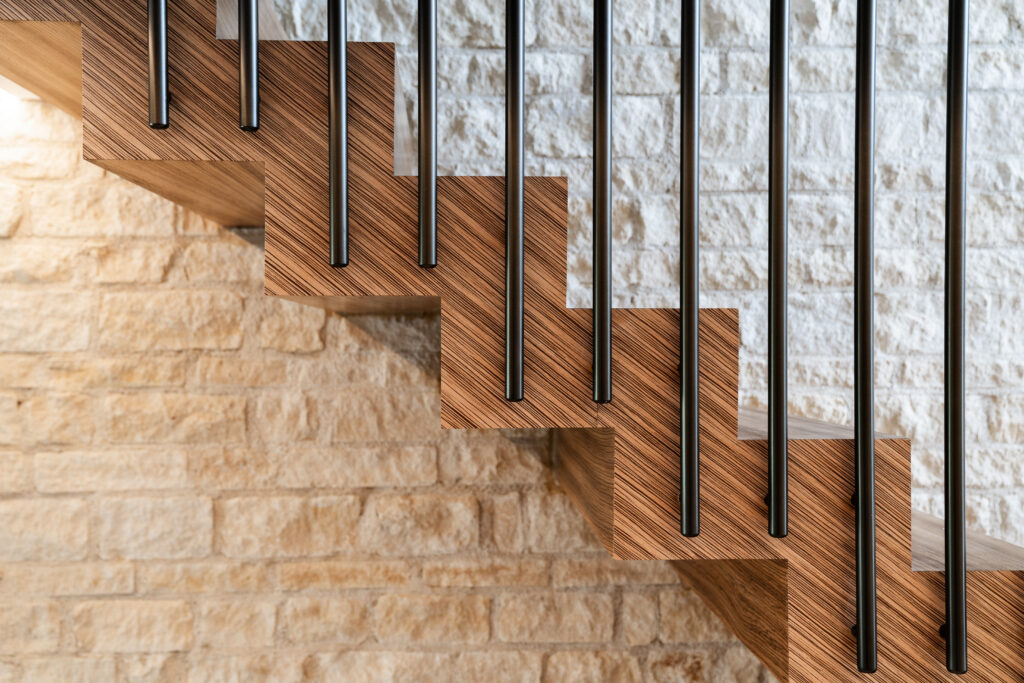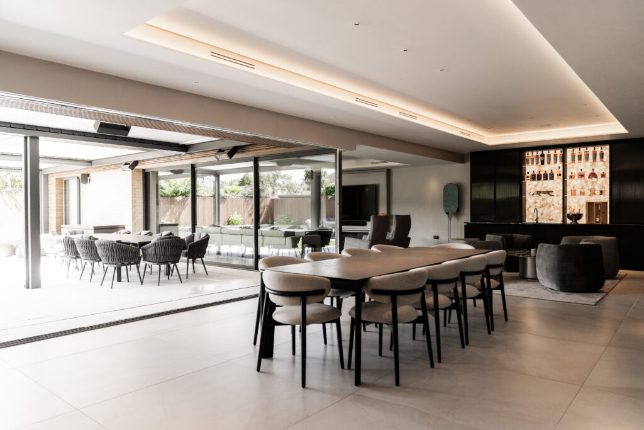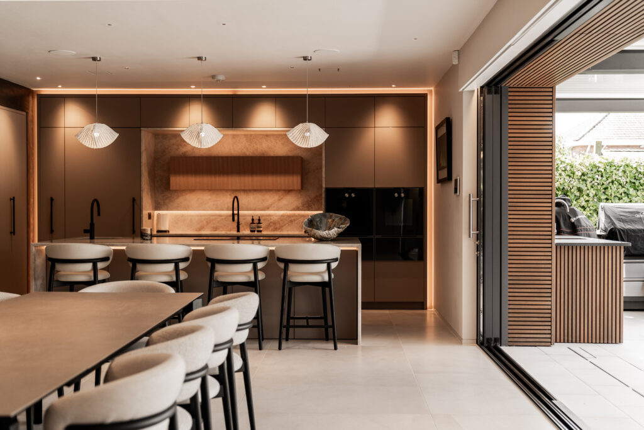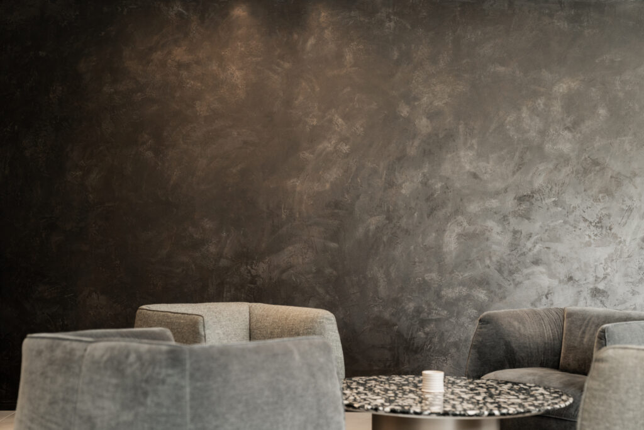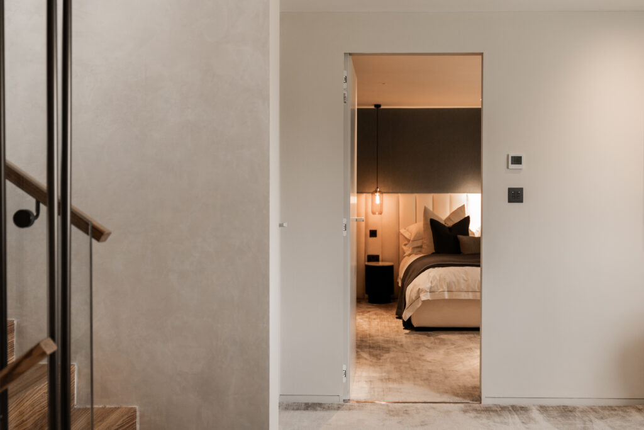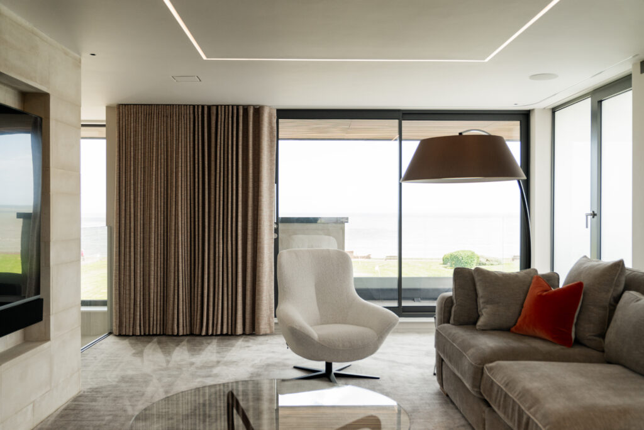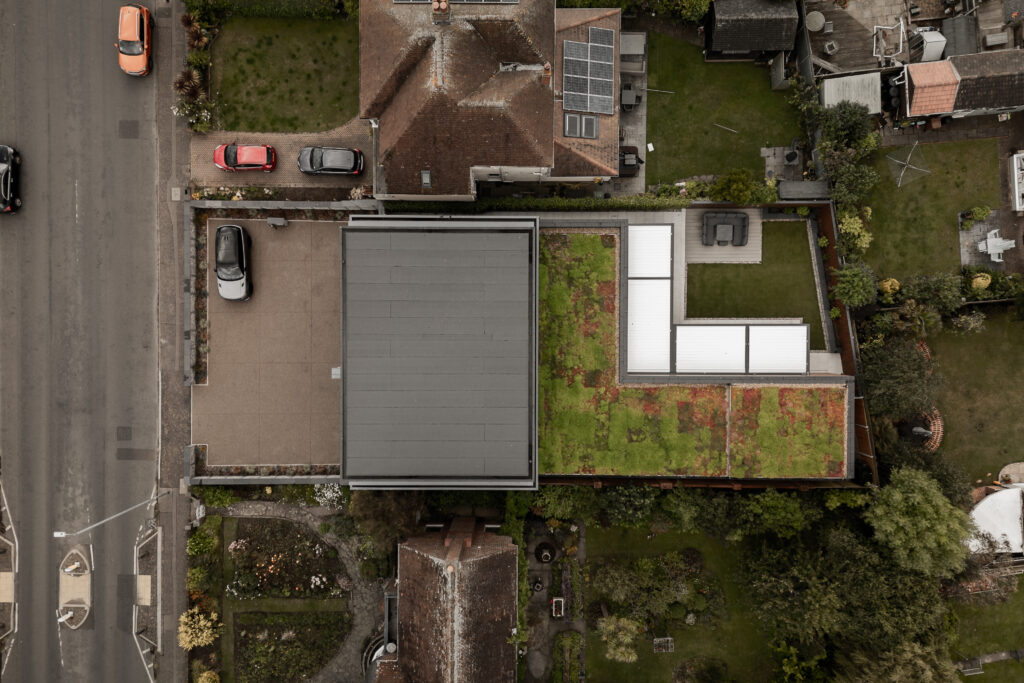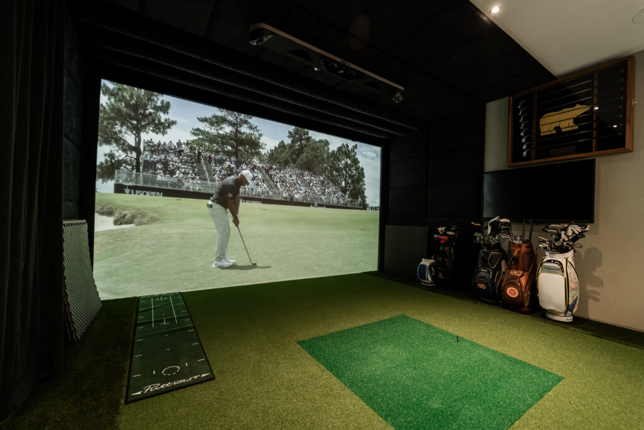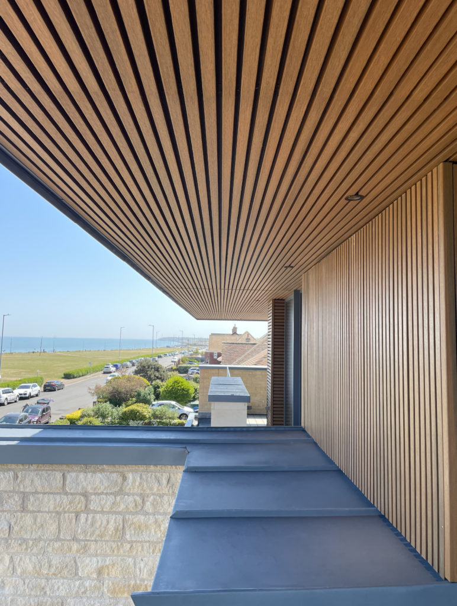Project Description
45 Marine Parade
This replacement seaside dwelling has been thoughtfully designed to offer spacious, modern and high-quality living space across three floors. The use of exceptional materials and finishes in the project showcases its exceptional craftsmanship both inside and out. The contemporary façade is created by interlocking horizontal metal-clad planes with vertical masonry projections, resulting in a striking design. At the ground level, the entrance to the dwelling is marked by a textured limestone feature wall that extends from the outside to the inside.
The full-height hallway is beautifully lit and features an exceptionally crafted staircase with natural timber treads and a combination of frameless glass or metal ‘bars’ balustrades. The curved Venetian plaster walls radiate out into the open-plan living space, which is flooded with light through the large sliding glass doors that follow the ‘L’ shaped form of the space. The doors can be fully opened up and concealed within pockets in the walls, seamlessly blending the indoors with the outdoors.
This project showcases its sustainability by utilising a previously developed brownfield site and implementing eco-friendly features such as air source heat pumps, well-insulated external envelope, green roofs, solar control glass, and intelligent smart home capabilities.
The buildings lining Marine Parade mostly consist of two or two-and-a-half stories with pitched roofs. However, each dwelling has its own unique architectural style, resulting in an eclectic mix that characterizes the area, especially along Marine Parade. We were enthusiastic about contributing to this unique blend by adopting a new approach that incorporates contemporary designs, resulting in a striking modern aesthetic.

