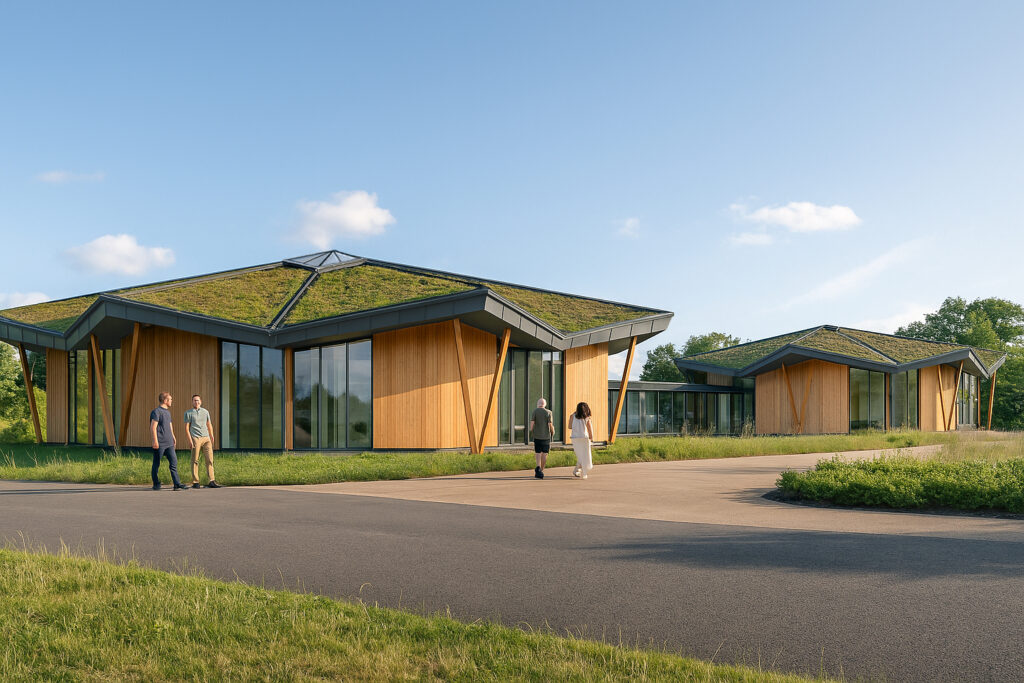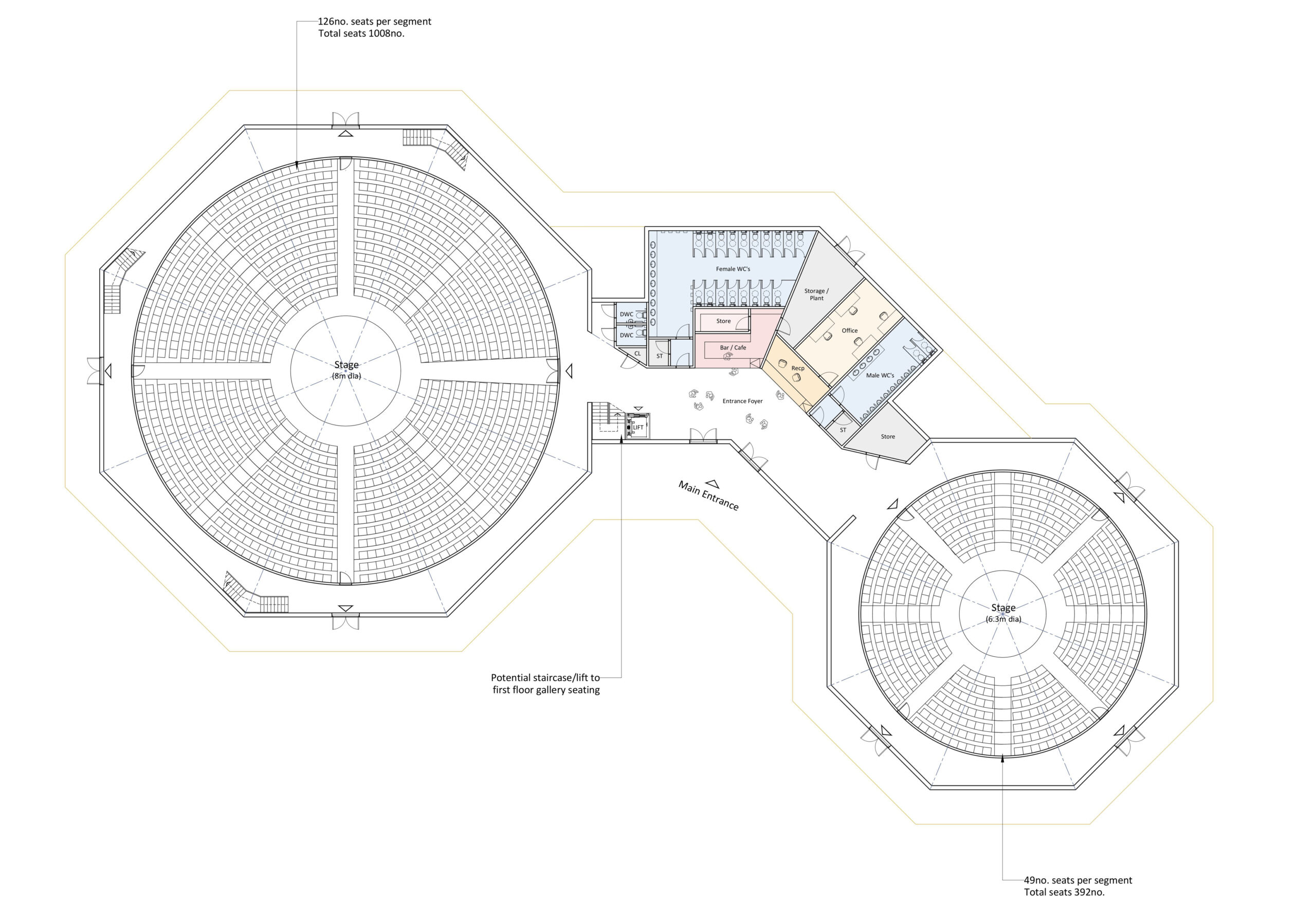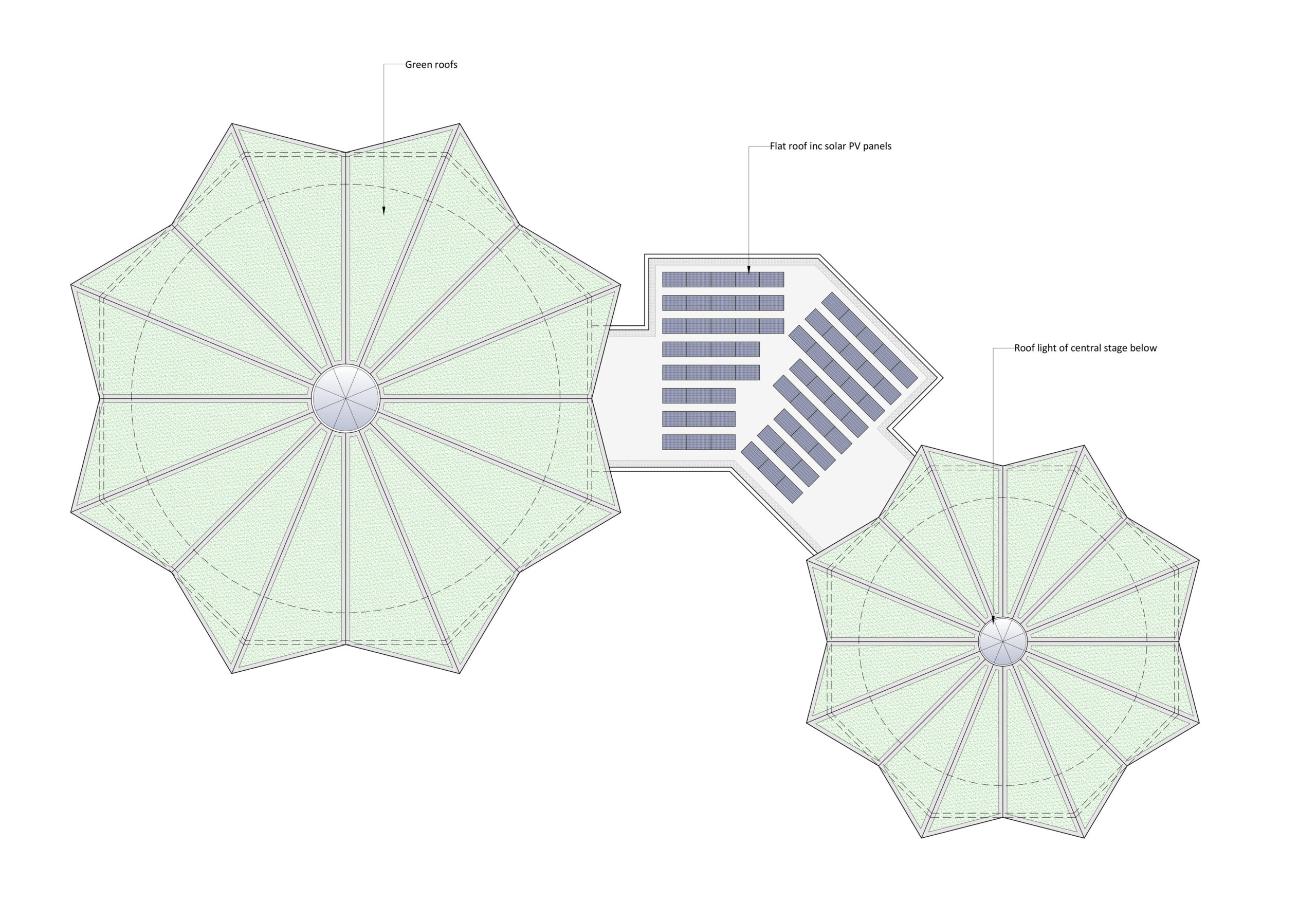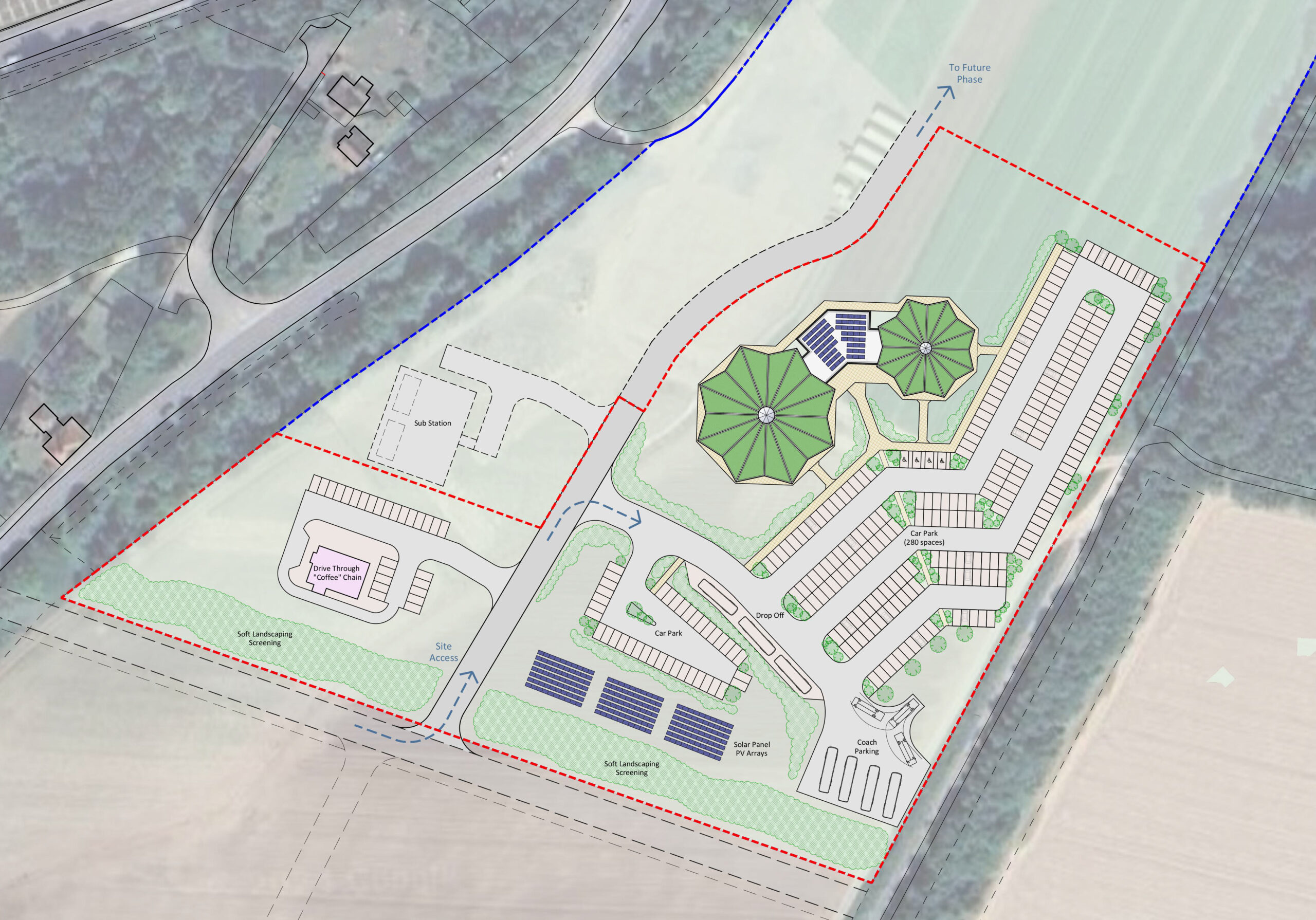Project Description
Conference Venue – Concept Design
We were commissioned by a private client to develop the concept design and masterplan for a landmark international conference centre. The client’s vision was to create a world-class venue capable of accommodating high-profile, large-scale events, while establishing the site as a key destination for global collaboration, innovation, and international gatherings.
The proposed development spans a 14.5-acre site and includes a 1,900 square metre conference facility offering a total of 1,400 seats, a drive-through café building intended for a national coffee chain, and a fully integrated infrastructure layout comprising internal roads, car parking, soft landscaping and new access works. A significant feature of the site strategy is the incorporation of solar photovoltaic arrays to support sustainable energy generation and reduce operational carbon impact.
The site layout and building arrangement were planned from the outset to ensure the potential for future expansion and further development across the remaining areas of the site. The concept design features two distinctive octagonal auditorium buildings with green roofs and natural timber cladding. The main auditorium provides seating for 1,008 delegates, arranged in radial segments around a central stage, while the secondary auditorium offers a further 392 seats. These two primary volumes are connected by a single-storey glazed link that accommodates an entrance foyer, reception area, WC facilities and supporting offices.
Artistic Impression (image above)
Client
Private Client
Location
UK
Sector
Commercial, Master Planning
Design Team
Robert Burr, Jack Young




