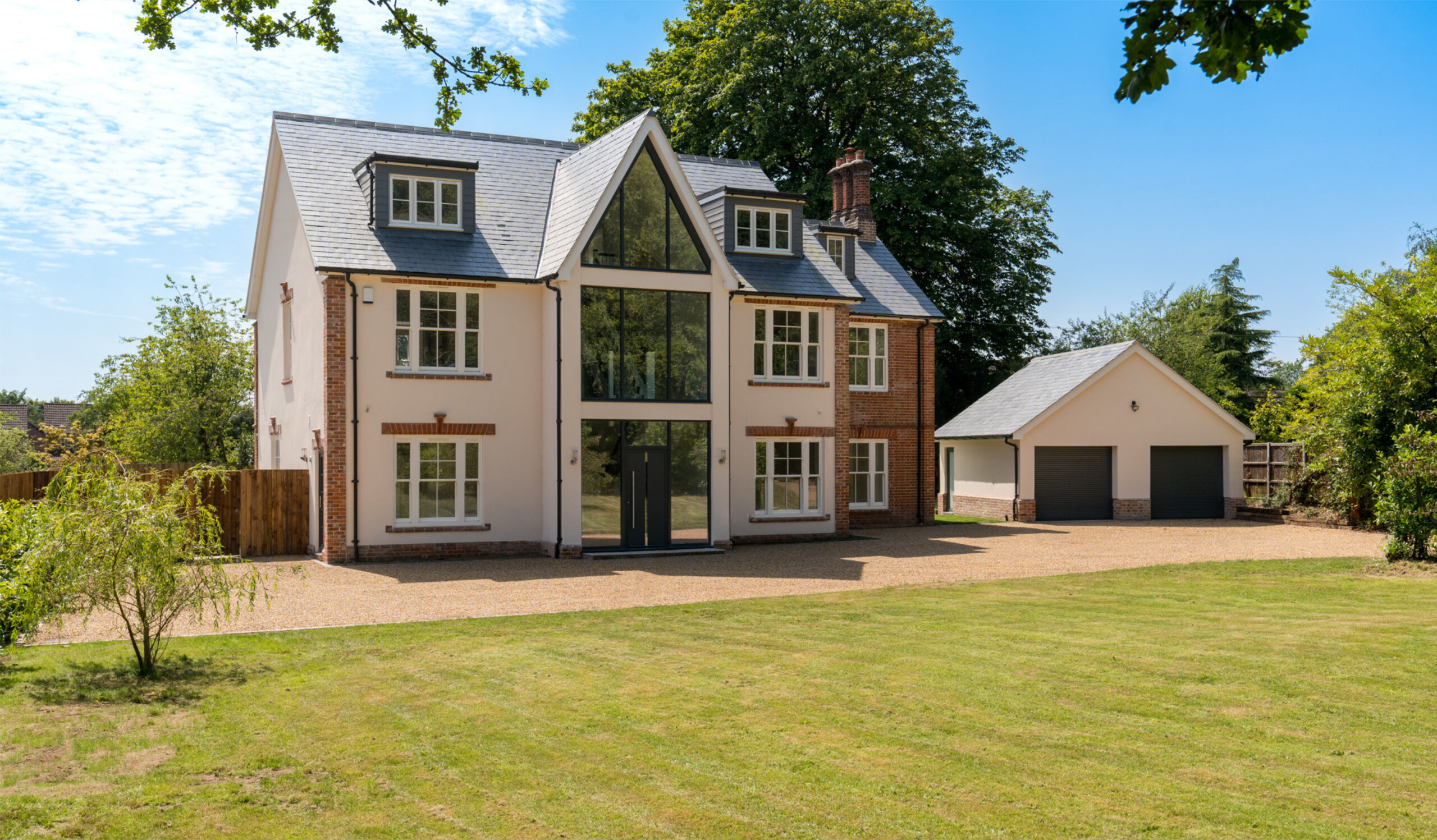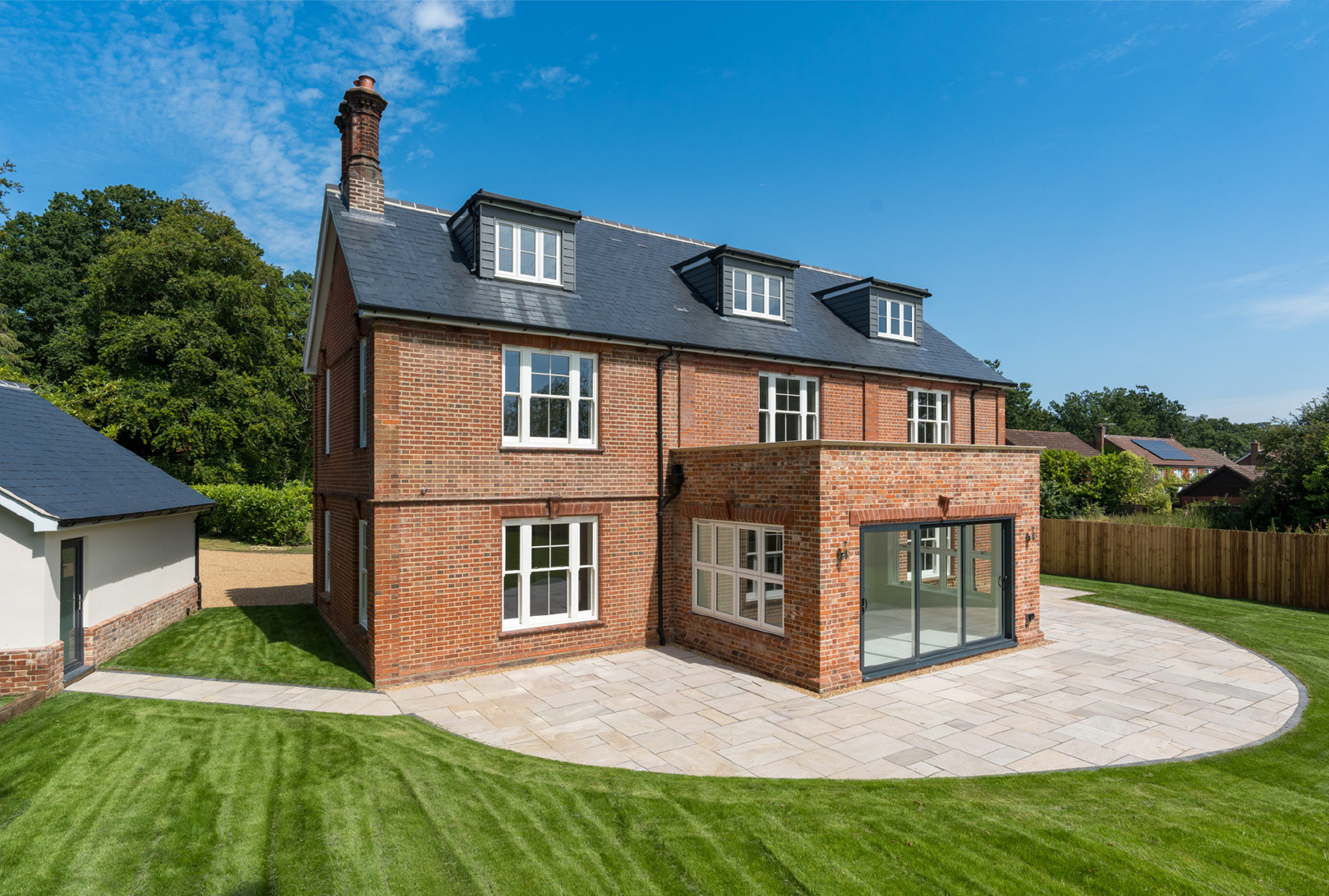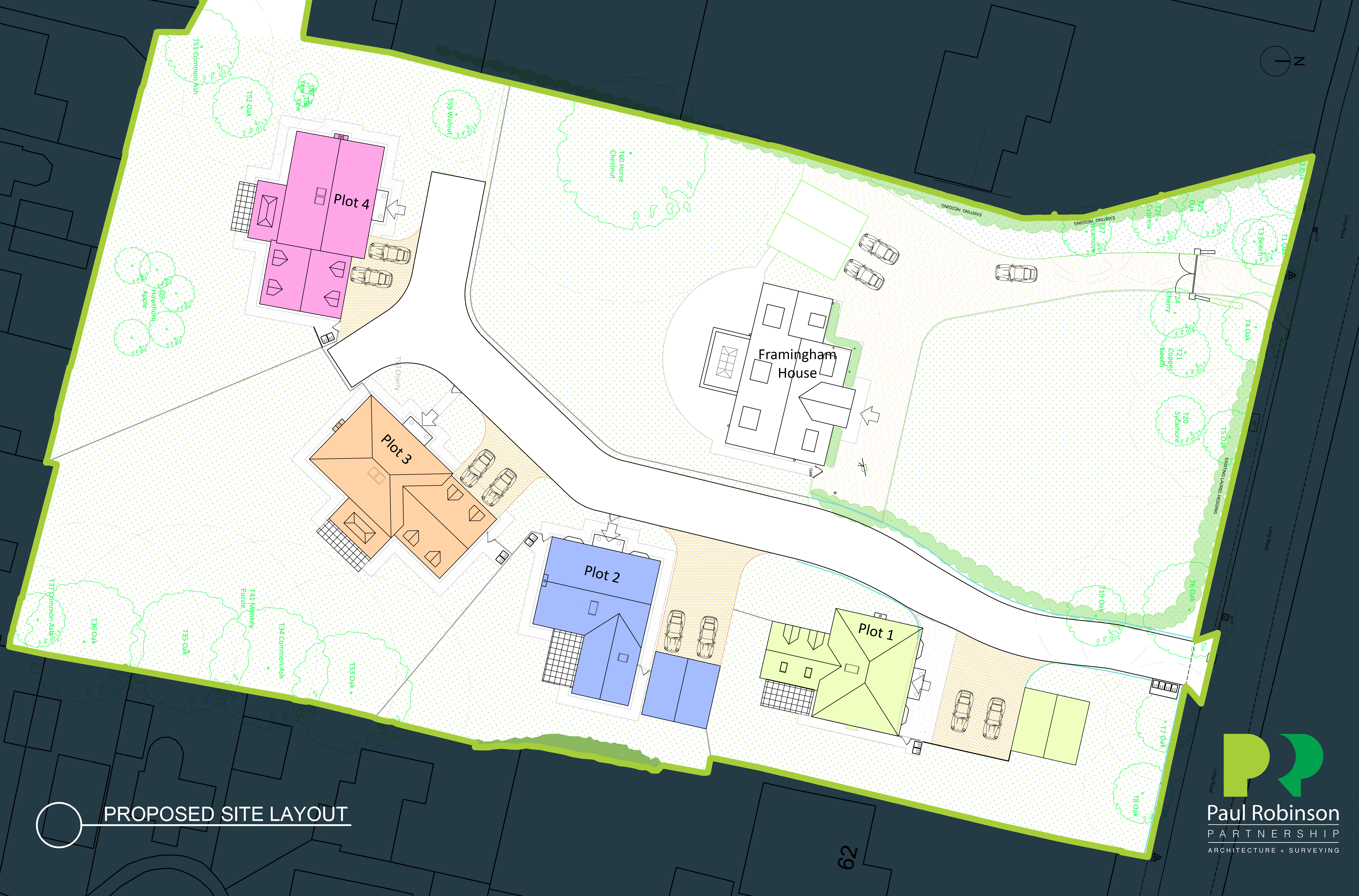Project Description
Framingham House
Paul Robinson Partnership undertook the design for the refurbishment and remodelling of Framingham House, a distinguished Victorian residence in Framingham Earl, Norfolk. The project focused on revitalising a period property of significant character, transforming it into a spacious six-bedroom family home that combines sensitive restoration with a refined, contemporary design approach.
The practice reconfigured the existing layout to respect the home’s historic detailing while introducing a modern sense of openness and flow. The design enhances natural light, circulation, and functionality, ensuring that each space meets the needs of modern living without diminishing the building’s architectural integrity.
Following the successful remodelling of Framingham House, Paul Robinson Partnership continued to develop proposals for the wider site. A second phase, currently under construction, will deliver a collection of four new five-bedroom detached dwellings designed to complement the character and quality of Framingham House while contributing to the local housing supply in Framingham Earl.
Across both phases, original features and mature landscape elements have been carefully retained and enhanced. High-quality materials, bespoke detailing, and discreet modern interventions ensure that the overall development strikes a thoughtful balance between heritage and contemporary design.
Photos provided by Brown & Co








