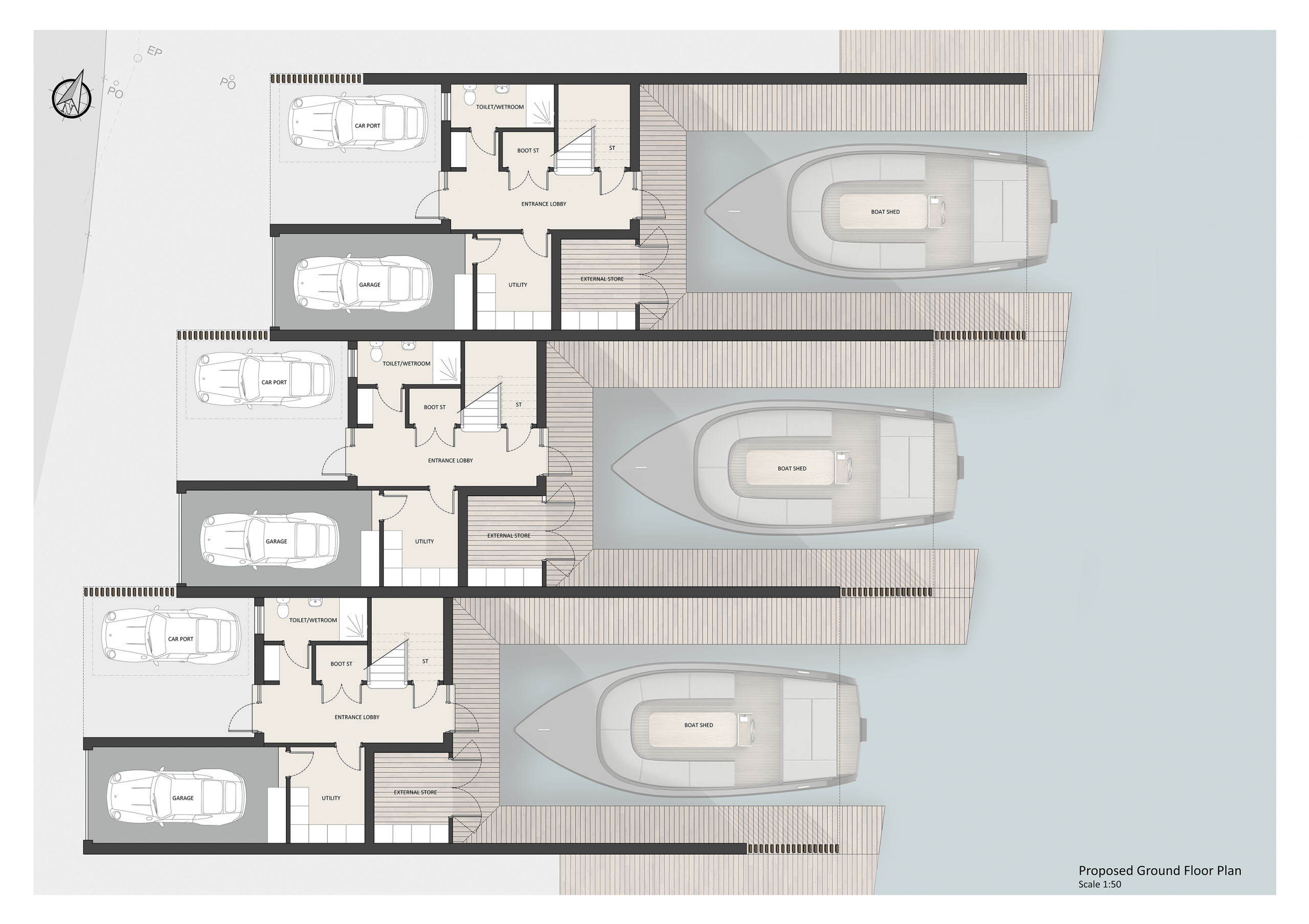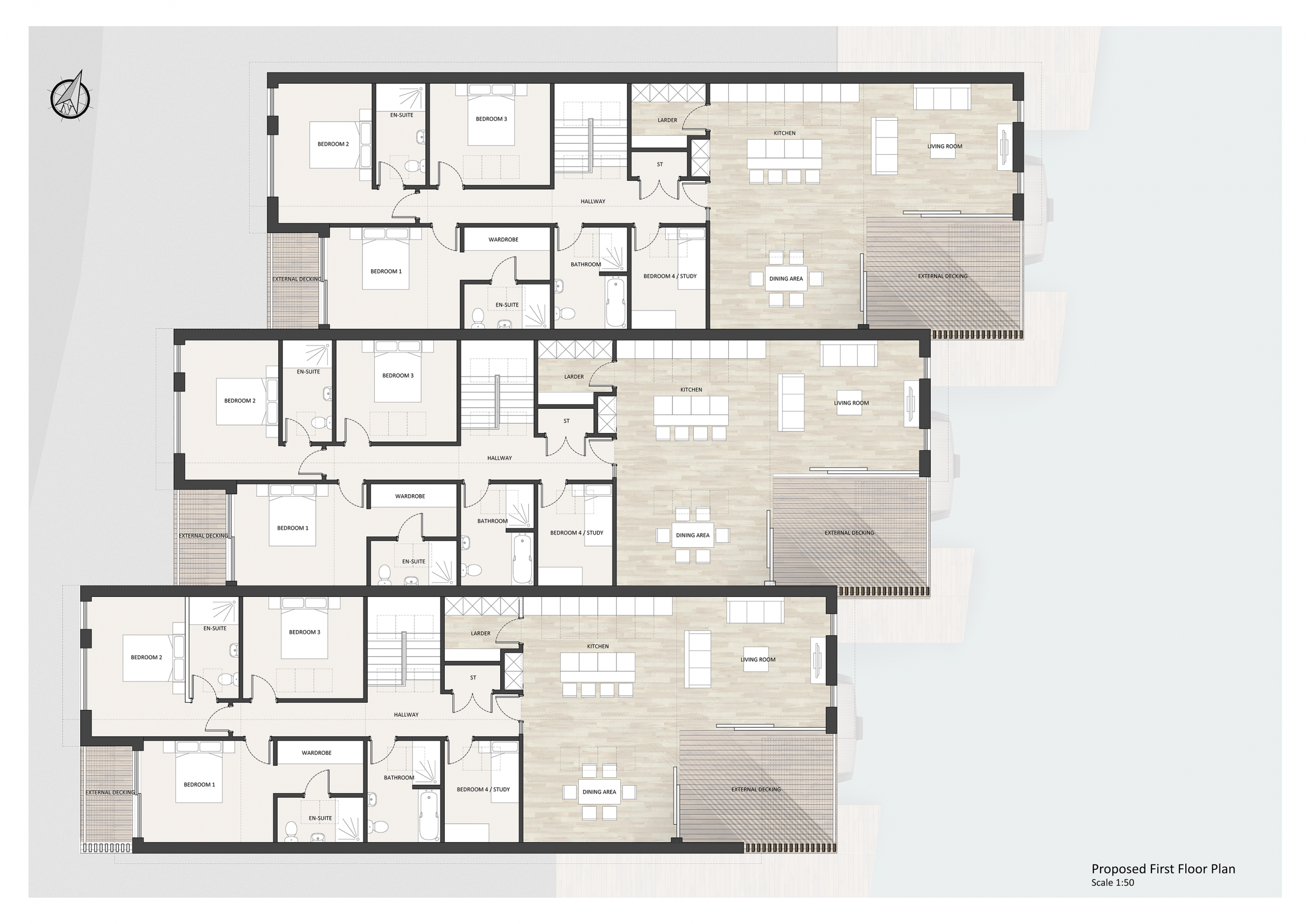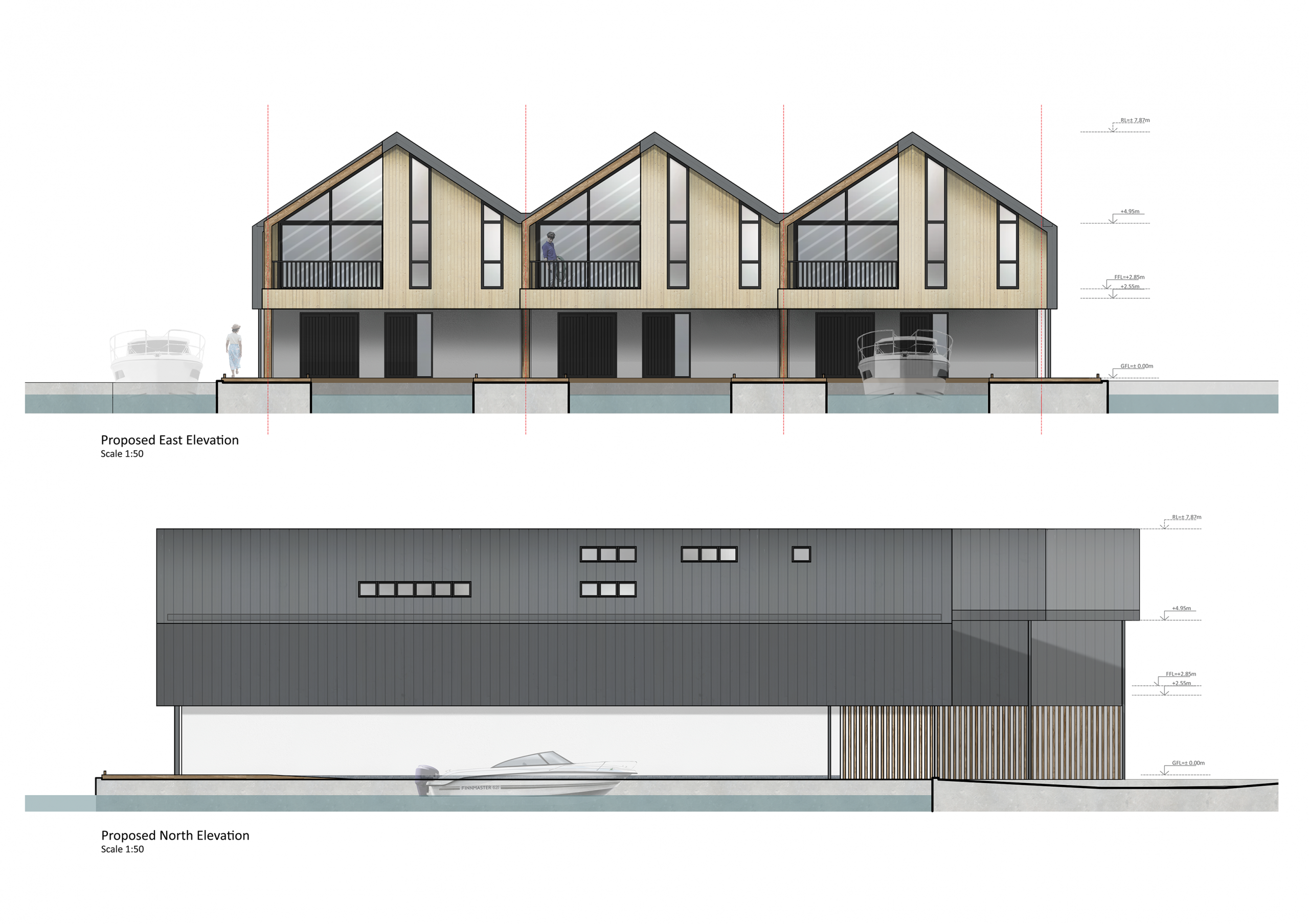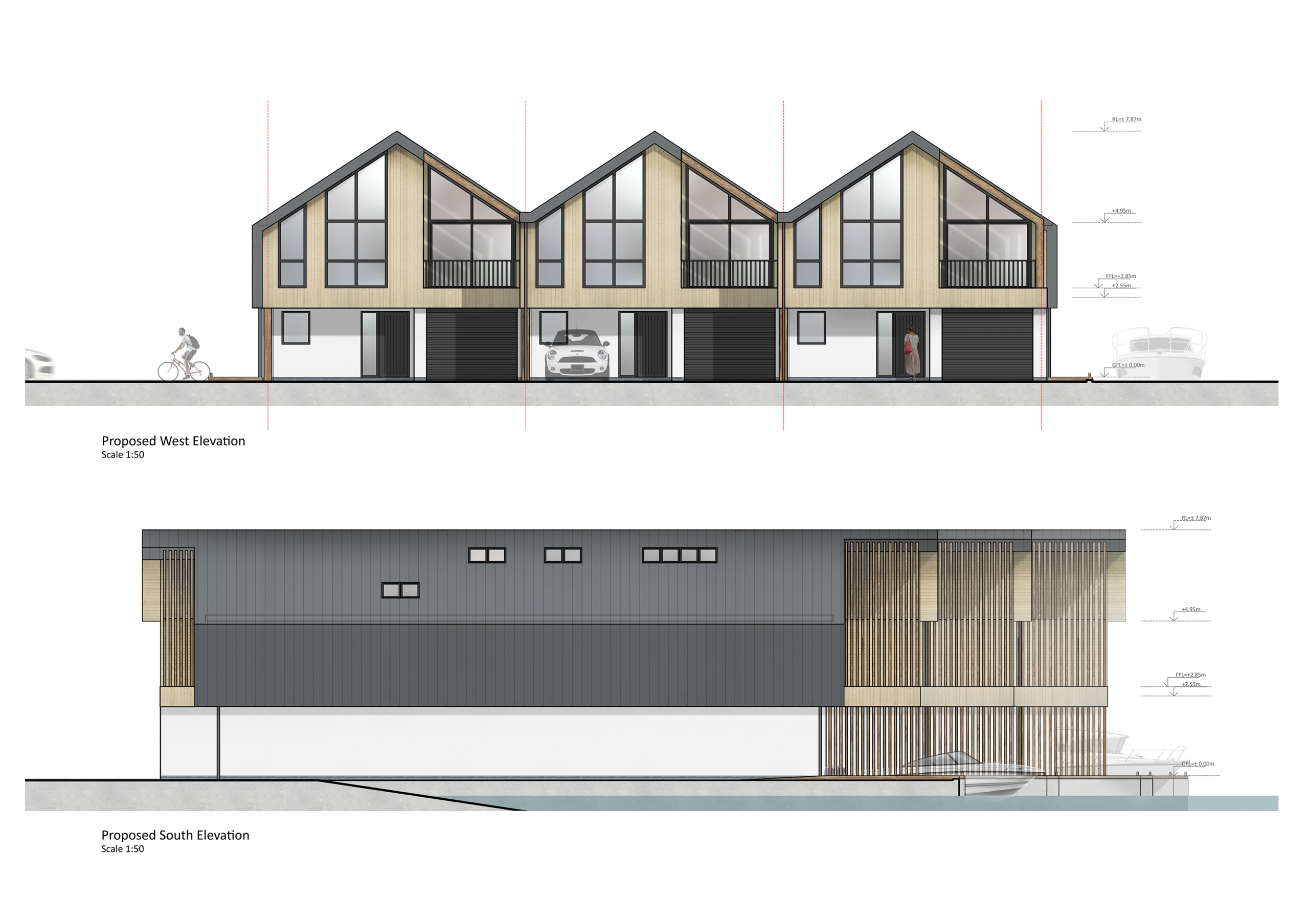Project Description
Luxury Waterside Dwellings
With the existing site no longer used for its intended purpose, the proposal was to demolish the existing storage units / boat sheds and construct three new spacious four-bedroom dwellings. The proposal aims to reflect the existing staggered configuration of the site, whilst encompassing a design that optimised the picturesque setting and views surrounding the plot.
The proposed design strategy focused on creating a modern linear internal arrangement, to work with the unique circumstances and to allow for accessing both the road and water. The dramatic cantilevered first floor provides the main living accommodation, whilst the ground floor level provides not only dual access from both sides, but also a means to store both forms of transport.
Visually, the aesthetics look to reflect familiar design features found on traditional boat-houses, whilst incorporating a contemporary twist. The external facade offers a varying mixture of materials and finishes, with the appearance offering a contrast between the dark industrial zinc, the white through colour render and the natural timber to complement the surrounding area.
Overall, the contemporary design reflects certain distinct characteristics found along the adjoining Marina and proposes three waterside units linked closely to specific amenities and transport connections. It offers outstanding views and modern living accommodation in a desirable and sought-after destination located along The Broads.




