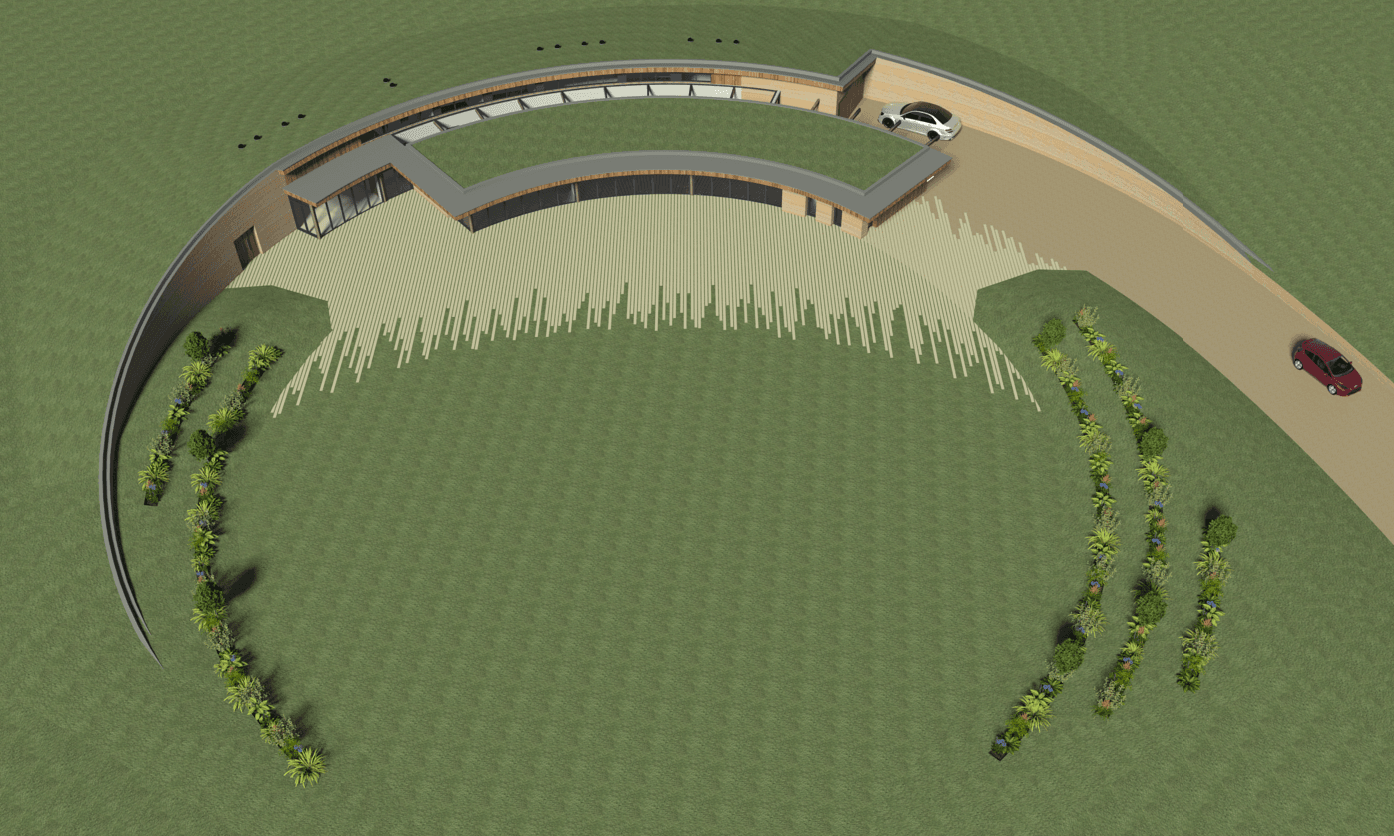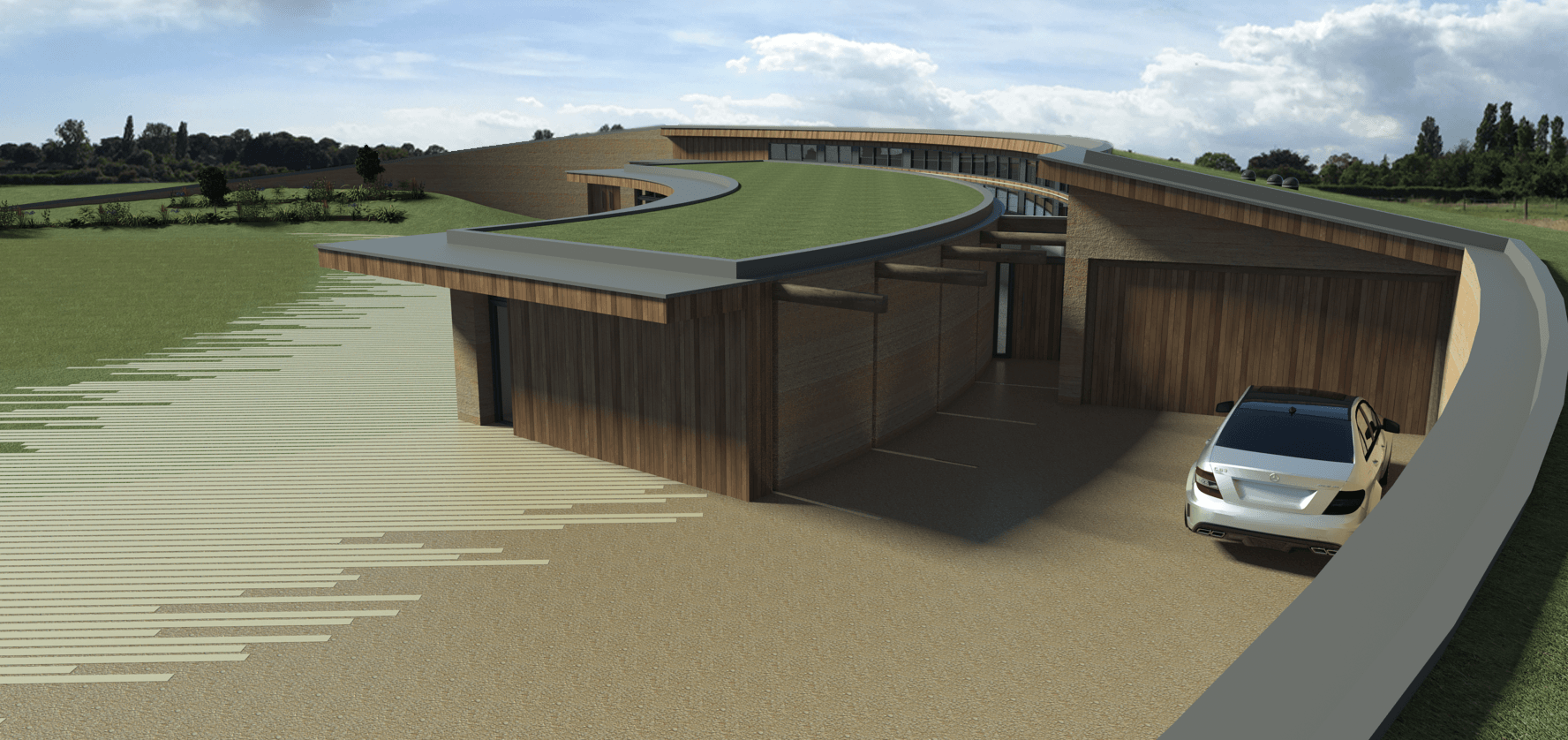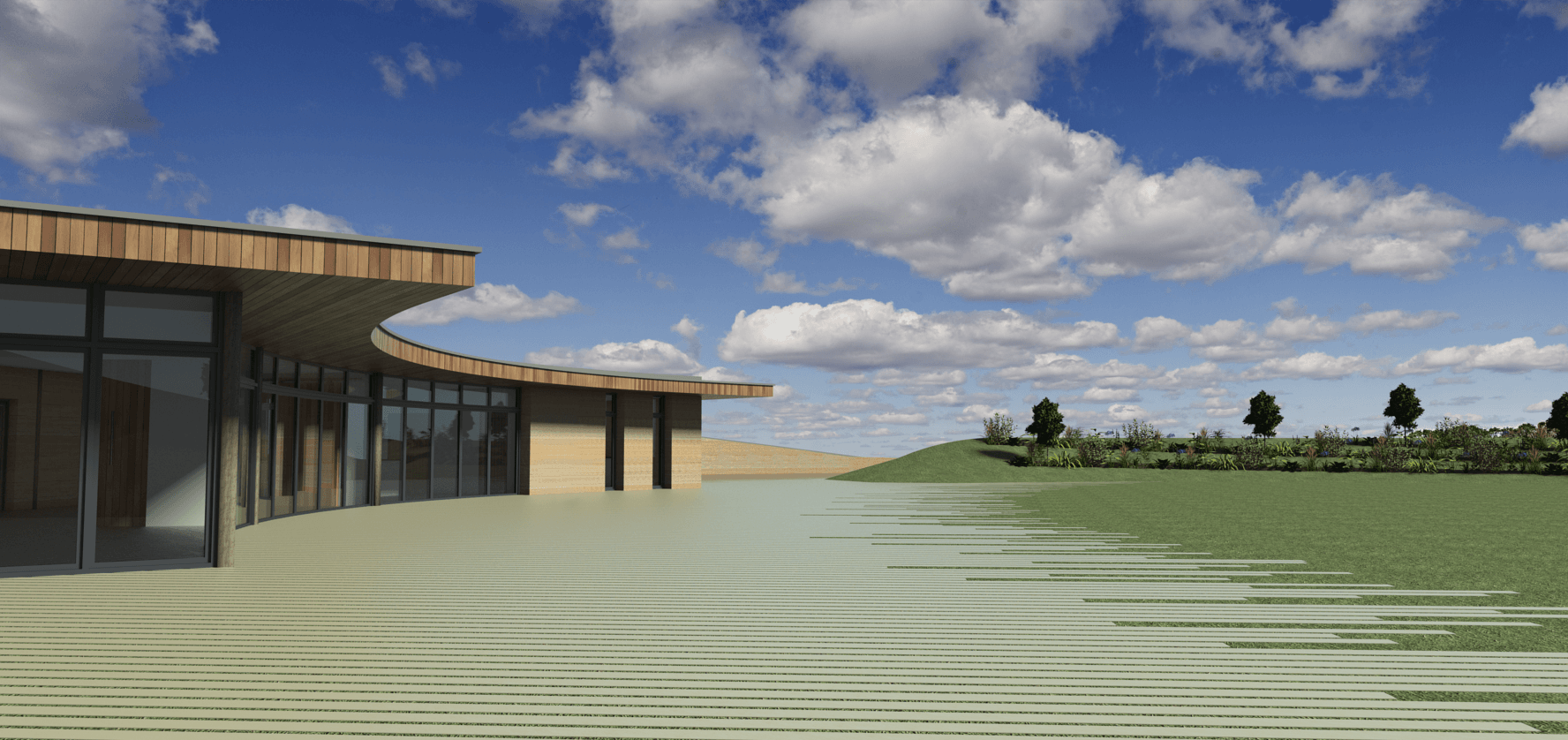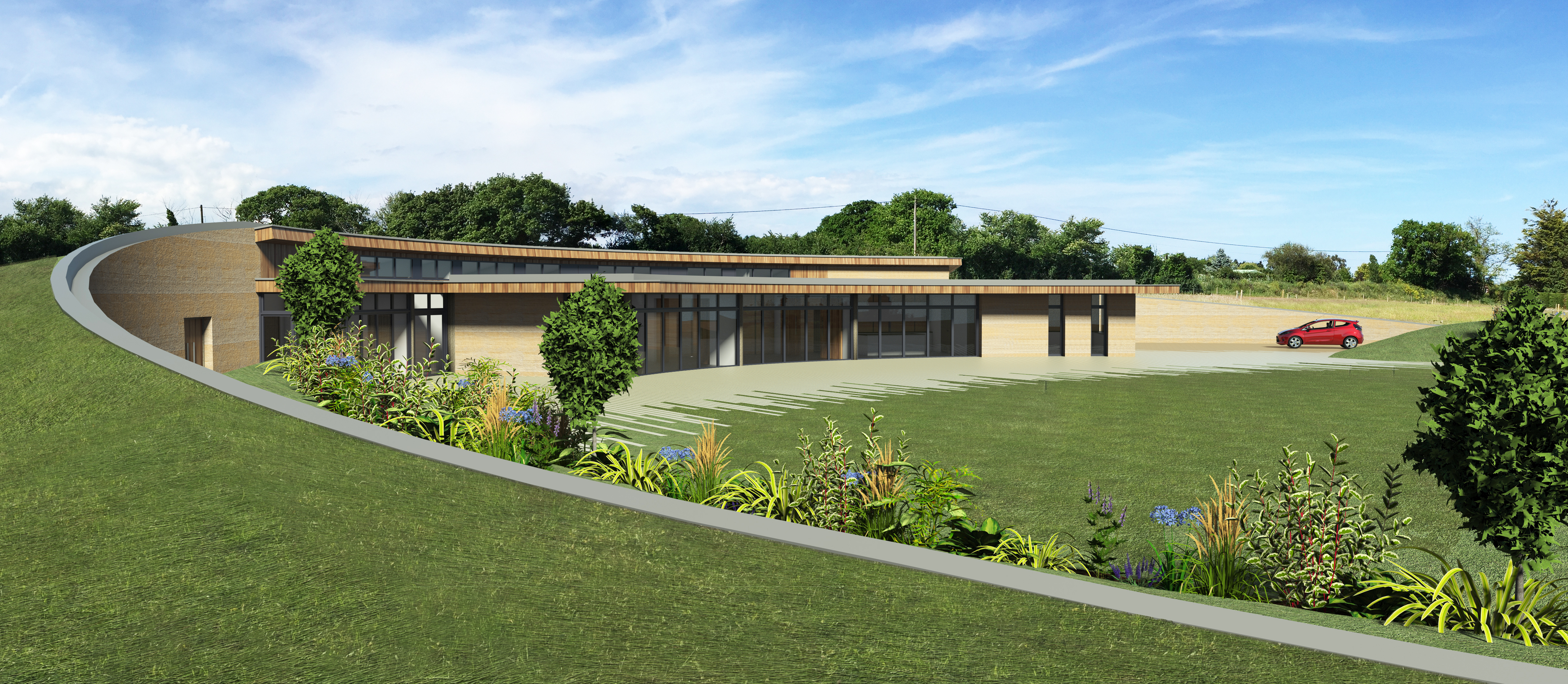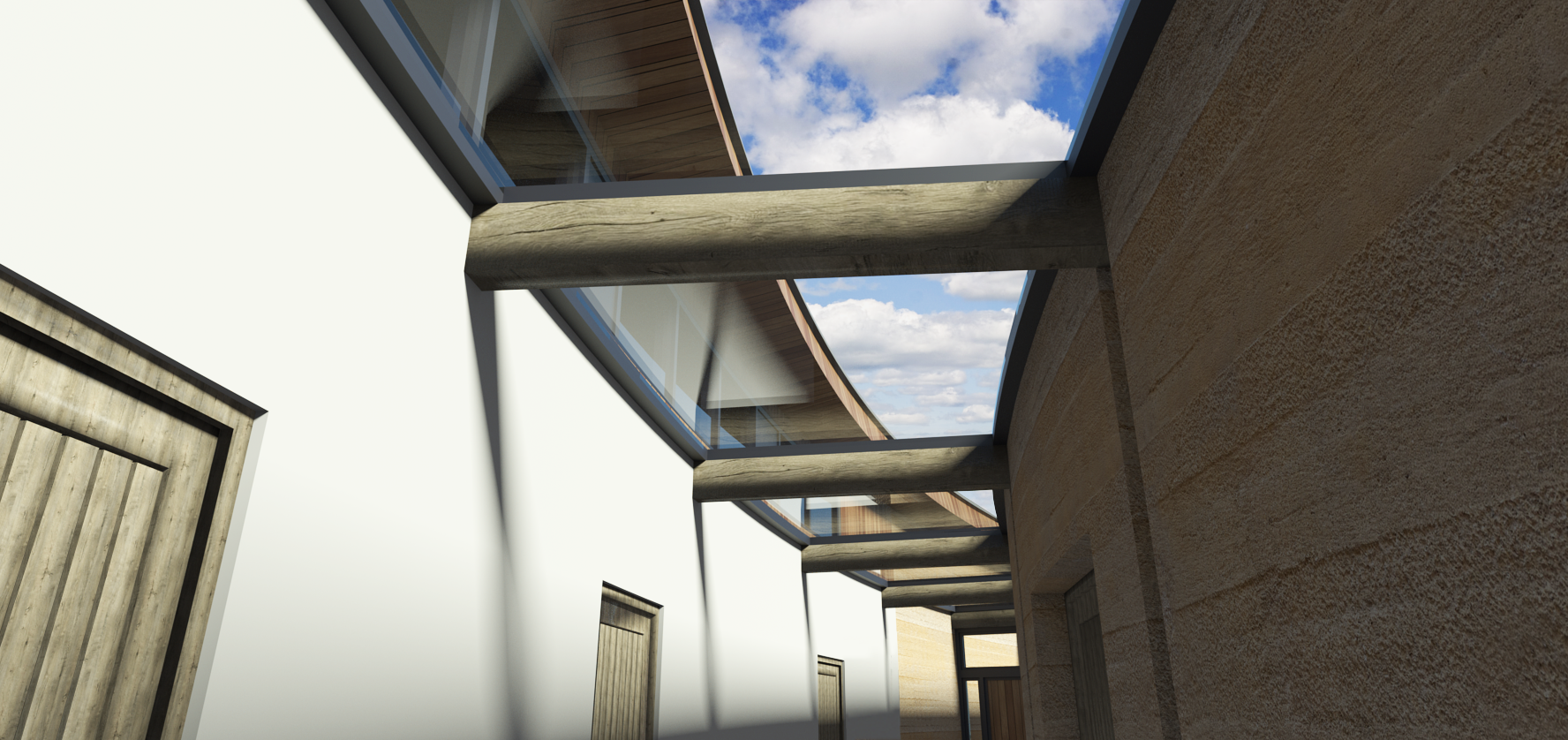Project Description
Paragraph 84 Home – Heath Liveries
This bespoke, sustainable and high-quality family home was designed to provide an innovative concept to meet the requirements of Paragraph 84 (formerly Paragraph 80, 79 & Paragraph 55) of the National Planning Policy Framework and capable of meeting the initial brief, which was to form a new 5 bedroom dwelling within an existing site previously used as pasture land for grazing horses.
After observing the location and it’s surrounding features, the design itself aims to utilise the natural fall of the land by burrowing into the existing landscape and reusing the excavated soil to construct a rammed earth structure to form the basis of the home, providing a thermal mass property for passive cooling in the summer & heating in the winter.
Its curved form also allowed the full use of solar gain, and ability to control privacy and views into the property whilst optimising the views overlooking the Southern countryside. Following this concept, it was considered appropriate to spread the internal arrangement across a single level, reducing the impact it had on the surrounding area and capable of joining the sloping green roof with the existing landscape, filling it with native species and wildflower to enrich the natural beauty of the site as a whole. This also created the vision of an uninterrupted landscape from the Northern aspect, with the dwelling seemingly hidden from eye and respecting its current setting.
Overall the aim was to create a scheme capable of delivering a home that not only meets the Clients aspirations, whilst maintaining a sustainable approach is reflected in its use of efficient building materials and construction techniques to deliver a natural looking structure, designed to overall reduce the energy required to heat or cool the building as a whole.

