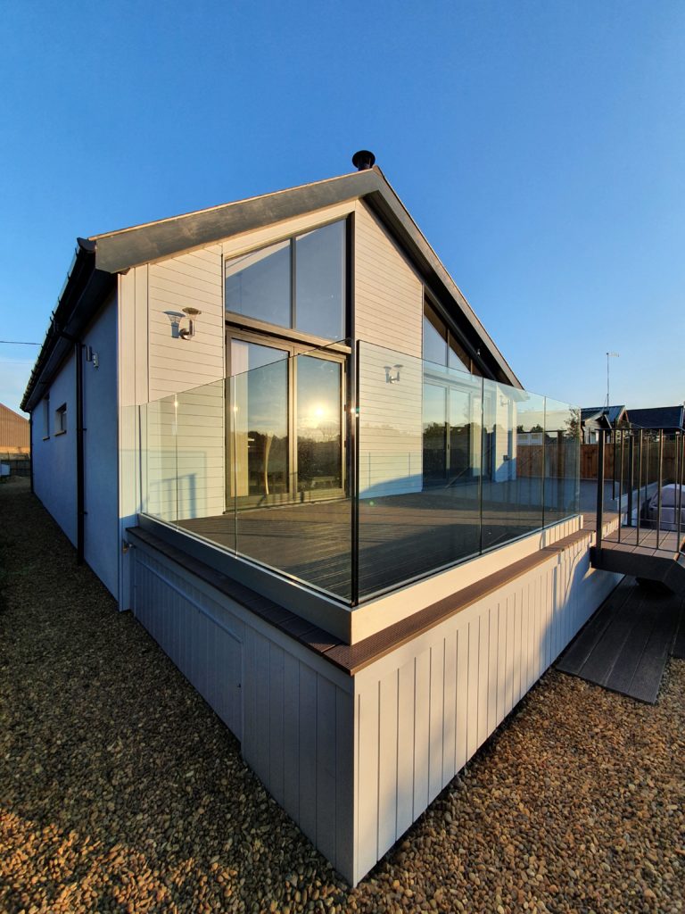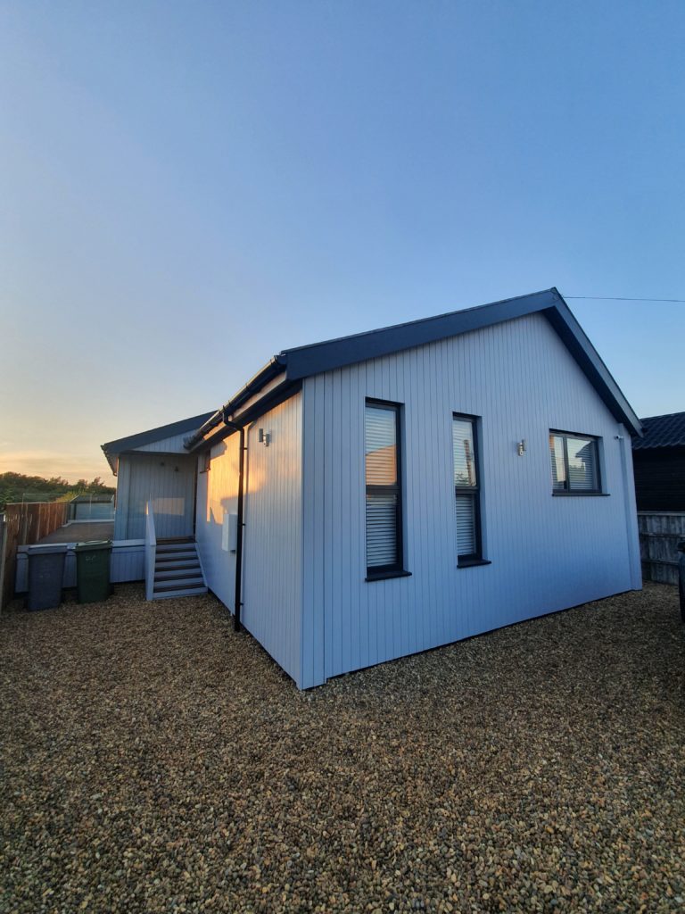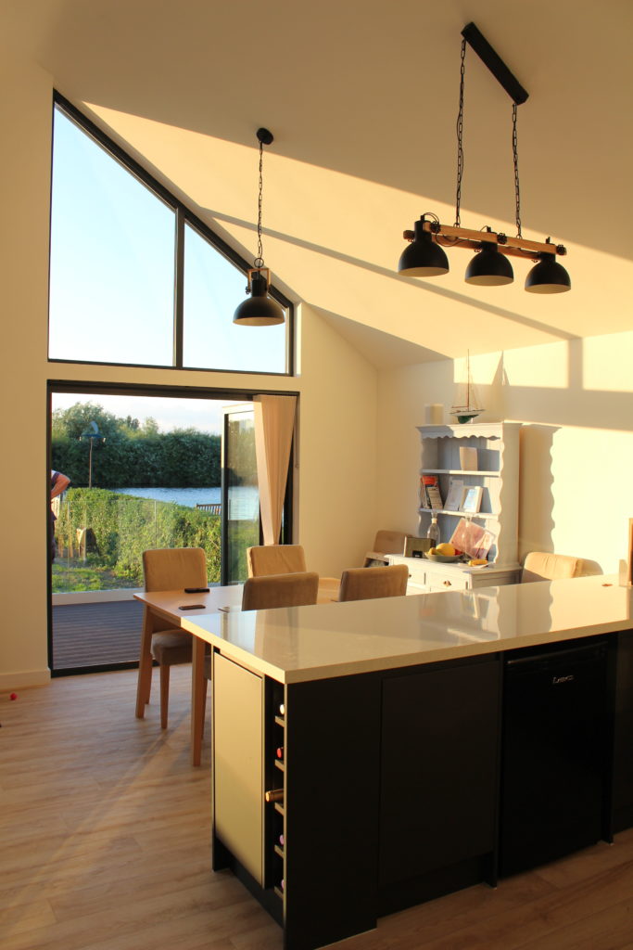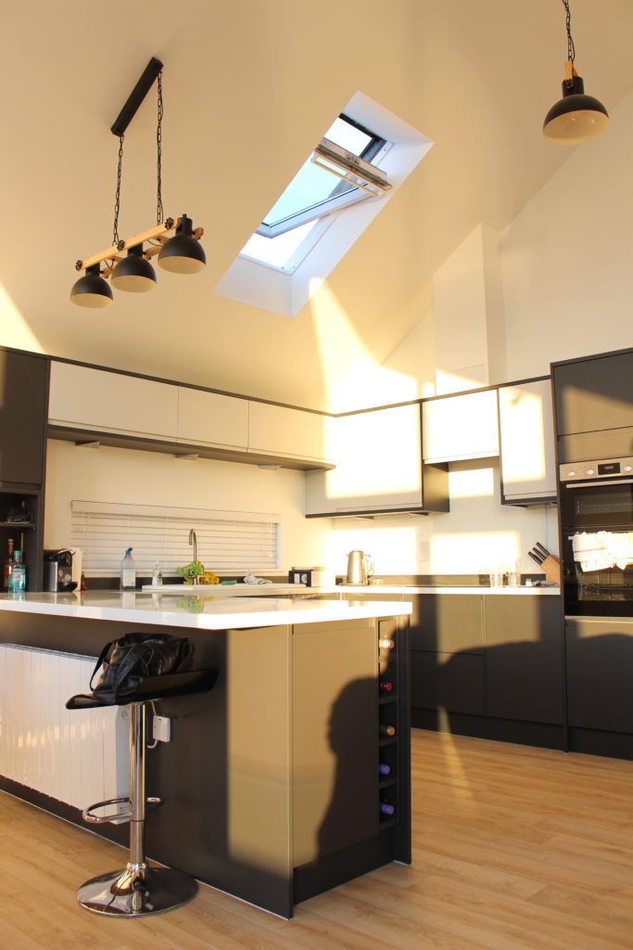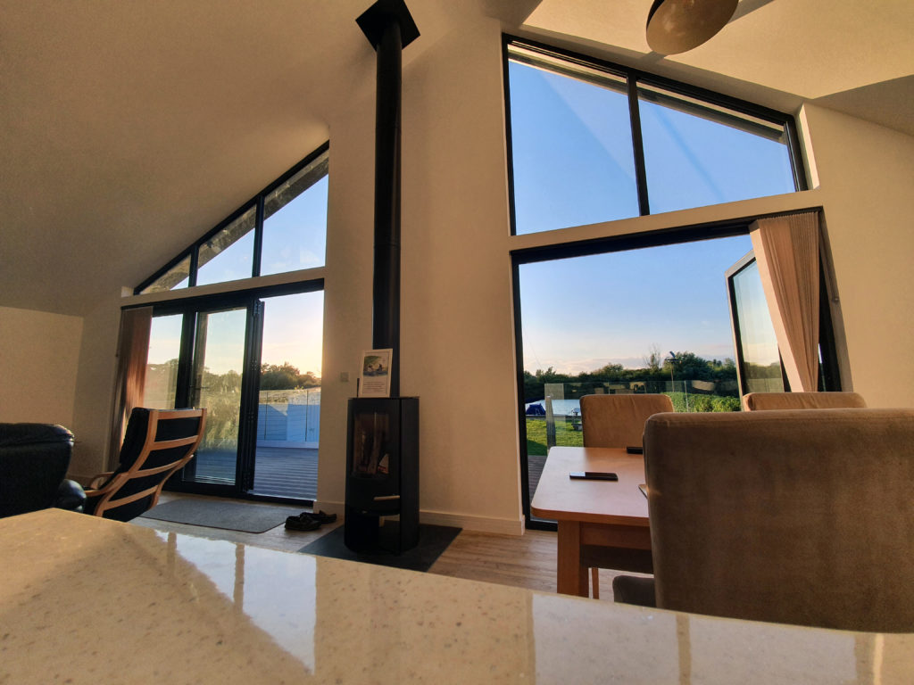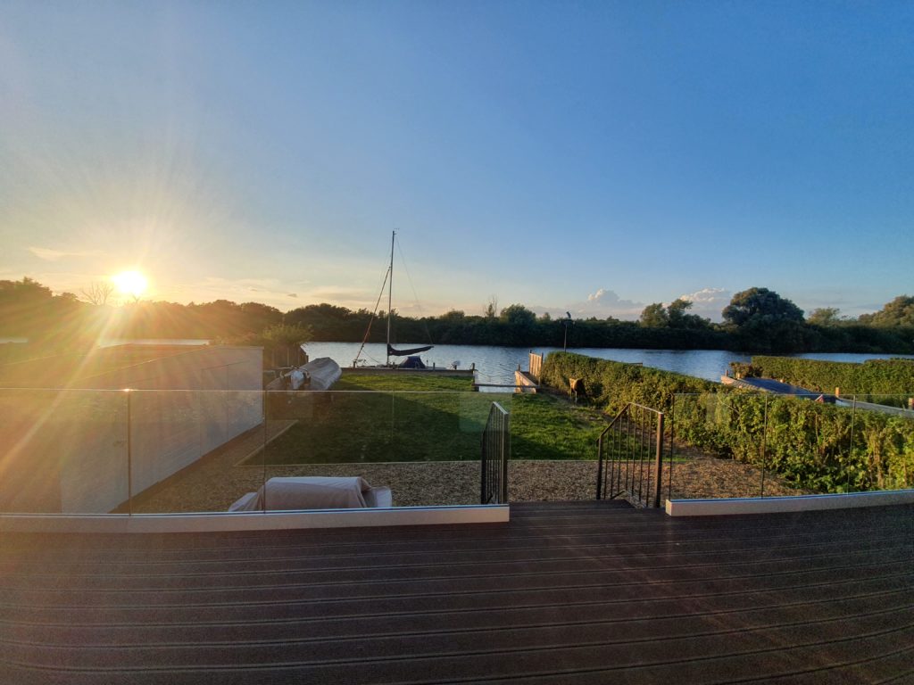Project Description
Replacement Riverside Chalet
Nestled along the tranquil banks of the River Yare, the wonderful riverside chalet is located in the highly desirable ‘Riverside Estate’ in Brundall, Norwich.
Following our initial involvement at the early design stages, it was apparent the Client’s vision was focused on key features and admirations to deliver a destination point they can admire and be proud of. It not only needed to be a place that enabled both them and their family to be together, an escape to enjoy the peaceful and tranquil setting, but it also needed to provide a building that enhances the overall efficiency, sustainability and appeal of the site, supporting the surrounding area’s growth and ever-improving appearance.
With the evening sun beginning to set, we were able to capture its attractive and aesthetically pleasing design, its attention to modern detail and finishes complementing every aspect of the build, along with its dynamic vaulted open plan living space overlooking the desirable riverside landscape.
On completion of the project, Mr Keith Wheeler (owner) went on to say:
“My wife and I had purchased a riverside chalet in a very poor state of repair with a view of demolishing it and building a larger three bedroomed, two bathroom property that would delight the eye and make the best use of the site. It needed to be energy efficient and suitable for all year-round occupation as the property had 12 months residential use.
Having spoken to a number of architects about the project, we elected to work with Craig Liversidge from Paul Robinson Partnership as he demonstrated a full understanding of our requirements and the necessary creative flair combined with a pragmatism that the demands of the site required. In addition to commissioning the design, the brief was also to include dealing with Building Regulations and obtaining planning permission.
We found Craig and his team were responsive and a delight to work with. They demonstrated great patience, especially in the way they dealt with the many obstacles the planning authority kept putting in the way. When the planning authority granted planning permission, but with a restrictive condition limiting occupation of the building, Paul Robinson Partnership undertook the planning appeal on our behalf. Due to the professionalism and compelling nature of Craig’s response, our appeal was upheld and the restrictive condition was removed, reinstating 12 months residential use for our family to enjoy.
In conclusion, we are delighted with the end result and wish to offer this unsolicited testimonial trusting that it will reassure others thinking of using this practice in the future.”
On entering the site after completion, it was great to see and capture the various features, modern finishes, and attention to detail that complemented this attractive and aesthetically pleasing design. It was apparent with the evening sun beginning to set, the large glazed openings created an impressive contrast between light and shadow, accentuating its dynamic vaulted open plan living space that overlooks the desirable riverside landscape and promotes the surrounding peaceful and tranquil setting.

