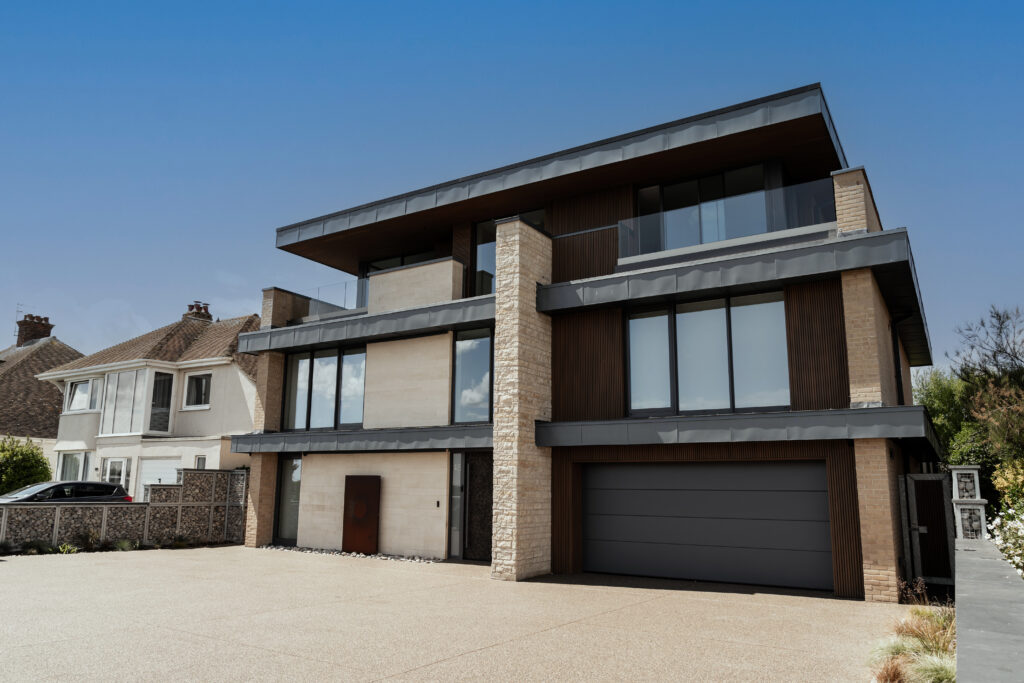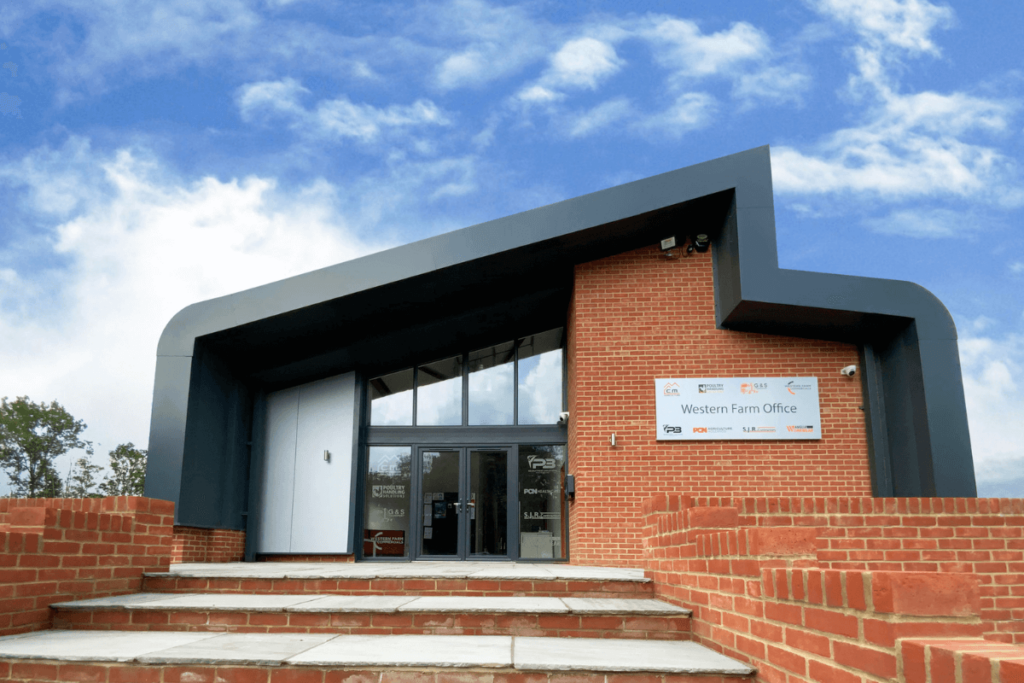
Robert Burr
Lead Architect (ARB / RIBA)
Robert joined Paul Robinson in 2016, having previously worked at award-winning practices in Lincoln, Norwich and Cambridge. He has gained a wealth of experience working on a variety of projects across both the residential and commercial sectors.
Robert’s path into architecture was a mix of creativity and influence. He grew up constantly drawing and creating while watching his father, an engineer by trade, build his family homes. His experience made him think differently about design and made Architecture the natural choice, combining the technical with the creative.
Robert values an emphasis on high-quality design, sustainable architecture, and technical deliverability. His favourite projects so far include 45 Marine Parade in Gorleston, a bespoke modern one-off house with sea views and striking features, and the redevelopment of Britannia Pier in Great Yarmouth, a project he hopes will help revive local tourism.
Beyond architecture, he enjoys playing squash, football and golf, as well as spending time with his young family. Long term, he’d like to follow in his father’s footsteps, designing and building a home for his own family.
Education
ARB/RIBA Postgraduate Diploma in Professional Practice (Part III), The University of Lincoln
March Architecture Diploma (Part II), University of Lincoln
BA(Hons) Architecture (Part I), University of Lincoln
Practice Areas
Architectural Design
Residential Architecture (One-Off Homes & Housing Developments)
Community Architecture
Commercial and Mixed-Use Developments
Education and School Design
Masterplanning
Planning Applications and Feasibility Studies
Concept Design and Design Development
Building Regulations and Detailed Working Drawing Packages
Visualisations and 3D Modelling
Sustainable Architecture
Paragraph 84 Designs


